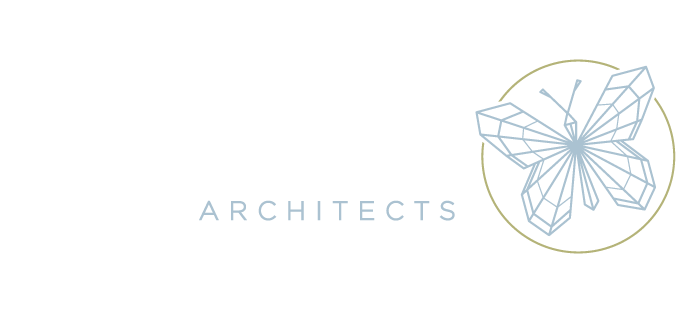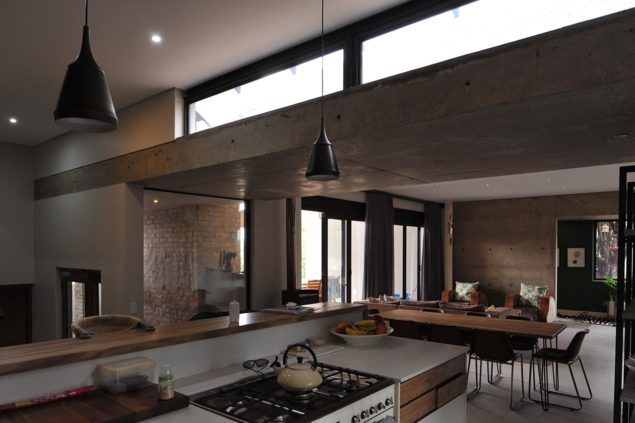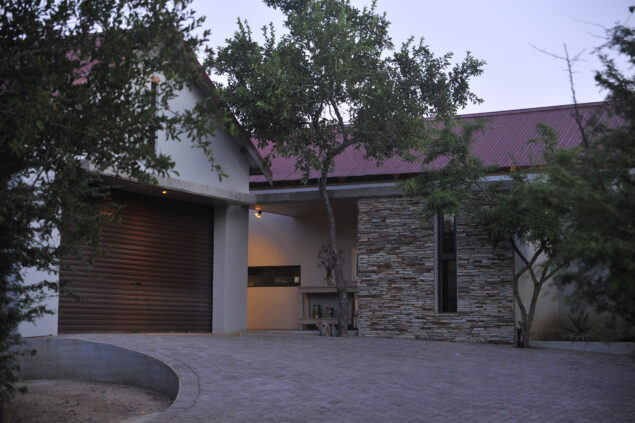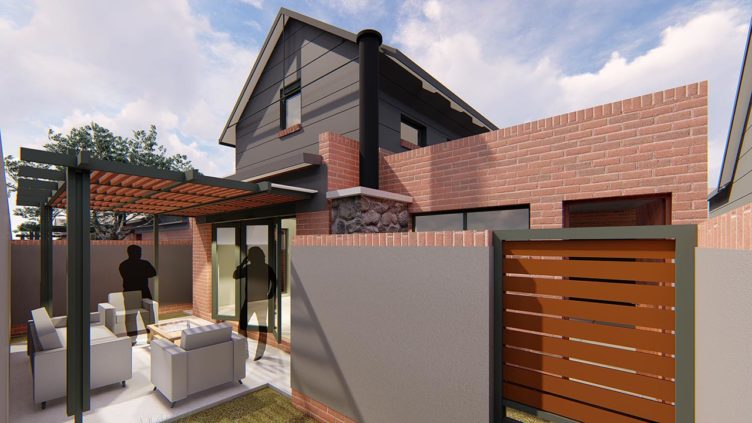Completed in 2010. An L-shaped steel structure with mono-pitch roofs, houses separate living and bedroom areas. The pavilion-like construction is intended to fit snugly within the forest surroundings.
I came across this site whilst working on another project in this unique area and fell in love with the surroundings and the intimacy which this site had to offer. It reminded me of an article I read while still being a student entitled The Forest Edge. The site had no spectacular view unlike all the other pricy sites did, but it was nestled in a forest of trees and protected from the harsh south western wind. A house on this site had to provide shelter as well as maximum recognition to the surrounding trees. The name “Forest Edge” explains the transition from the built environment to the forest of trees it faces.
The plan of the house was inspired by the Herbert Jacobs House of Frank Loyd Wright, 1936, which was an early, but also a fine example of his Usonion Projects. The house was designed in an L-Shape, with the living- and dining room as well as kitchen accommodated via the one wing and the bedrooms within the scope of the other. Both wings open up to a communal outside space which was an extension of the house itself. The services such as geysers of both the upper and lower bathrooms are clad with curved corrugated iron sheets as to symbolize the water reservoirs and dams typically found in the Free State landscape. These organic shapes are enhanced by the strong light quality which is a characteristic of the classical landscape in which the building is located. The position of the house on the plot turns its back to the street and really opens up to an ever changing palate of colours from the forest on the North Eastern side. The orientation provides ample shade during summer and really catches all the rays of sunlight from early morning to sunset during the cold winter months.
This house was never built to impress, but rather to humble, to learn and above all, to keep my dream alive!
Professional Consultants:
Structural Engineer: Eddie Arter, BVI Consulting Engineers.
Contractor: Owner/builder together with a team of local builders










