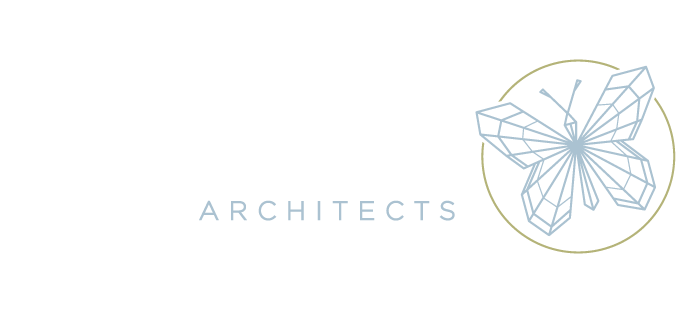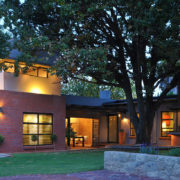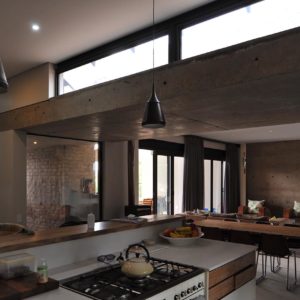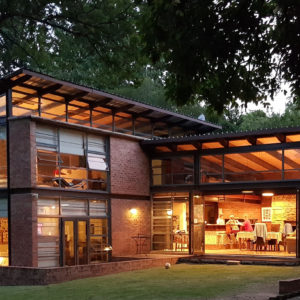Oak Tree Studio, Reinier Brönn Architects
Completed in 2009 in Waverley Bloemfontein. An existing outbuilding, previously used as garage, garden shed & domestic quarters, was renovated to function as a creative studio, housing architects & designers.
The total floor area and different spaces created through the addition certainly provide sufficiently for all the needs of a small Architectural Practice such as our own. The approach to this building from street level is a pleasant experience and the transition from house to office via sandstone cladded garden walls that set the boundaries for the walkway also creates a terrace to distinguish these spaces. The new reception area portrays something of who we are and gives the visitor something to ponder on. The library upstairs is not frequently used but contributes to the character of this space at large. The newly built area is linked with the offices by means of a covered walkway as to bypass the boardroom / studio. The verandah of this walkway also serves as an extension of the boardroom should the stack-away doors be opened. This area is used with great success to accommodate meetings, photo shoots and entertainment for clients under the oak tree. The bay window accommodates a long worktop where drawings are discussed amongst staff members. The frameless corner window allows the oak tree to become part of the inner office space. The great achievement from a client’s point of view is that the budget could be met with all the existing walls, structures and even roofs that could be re-utilised.
Structural Engineer: Eddie Arter, BVI Consulting Engineers.
Contractor: Stefan Sander Building Contractor



